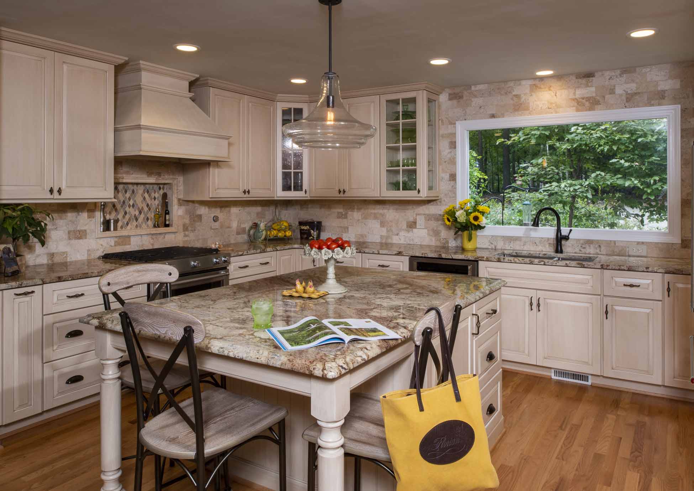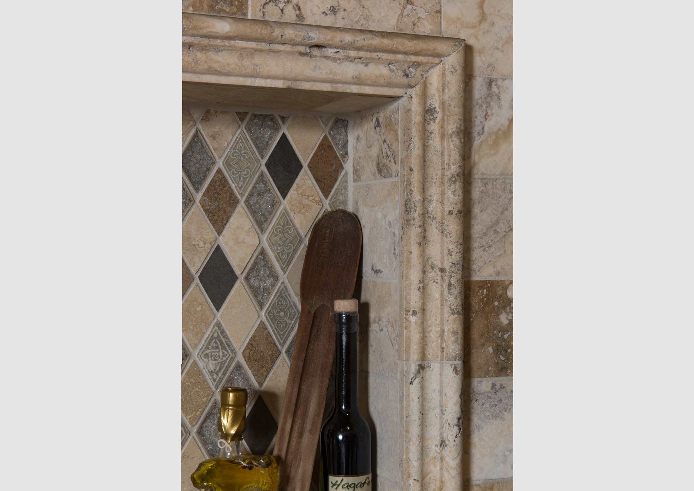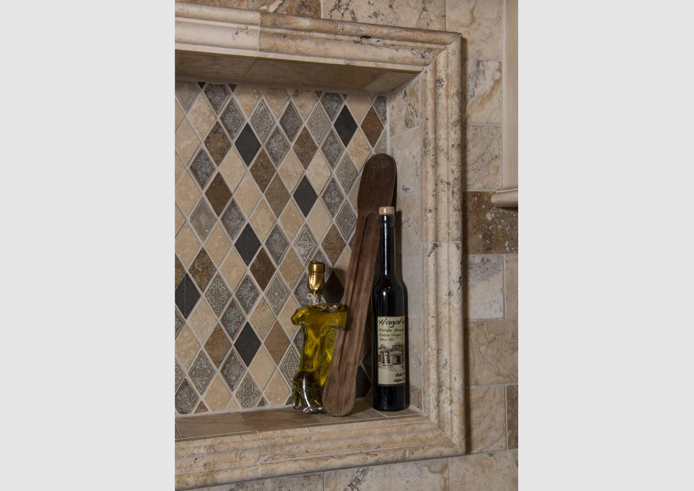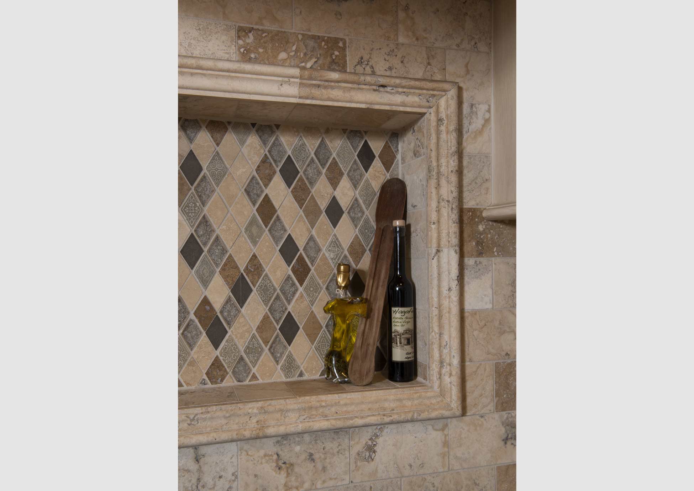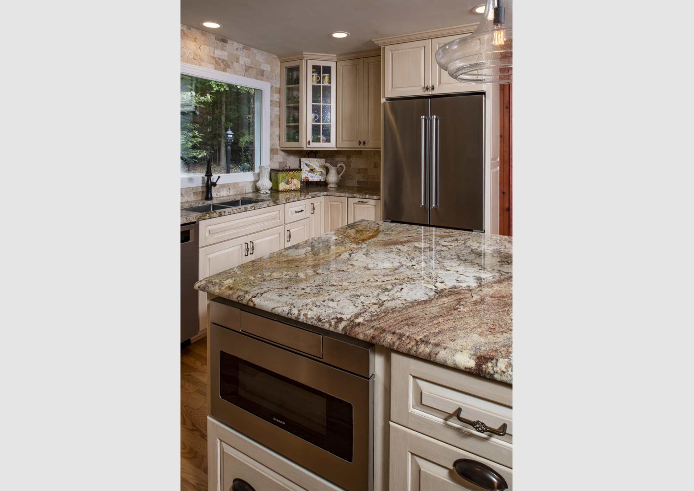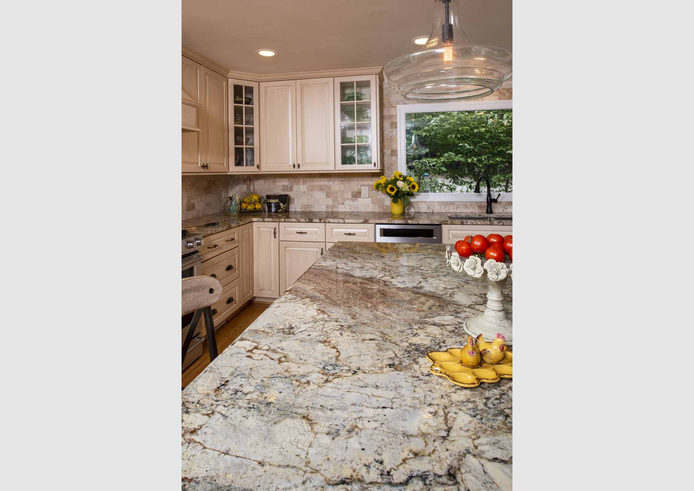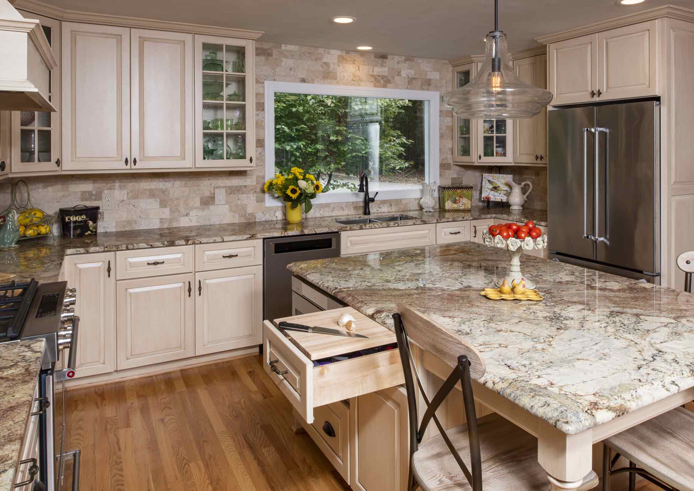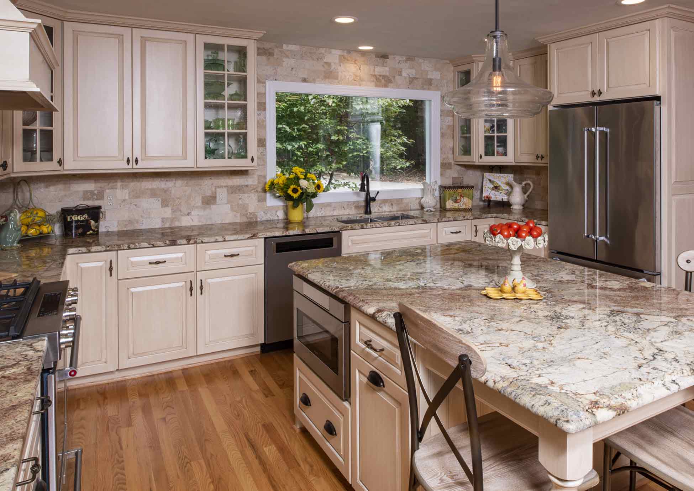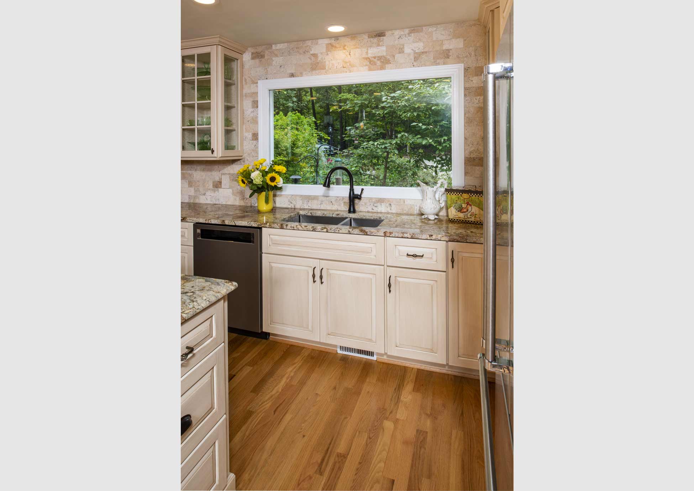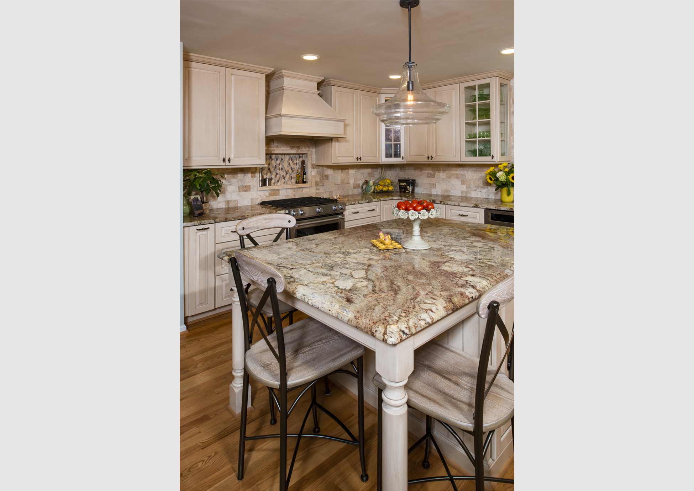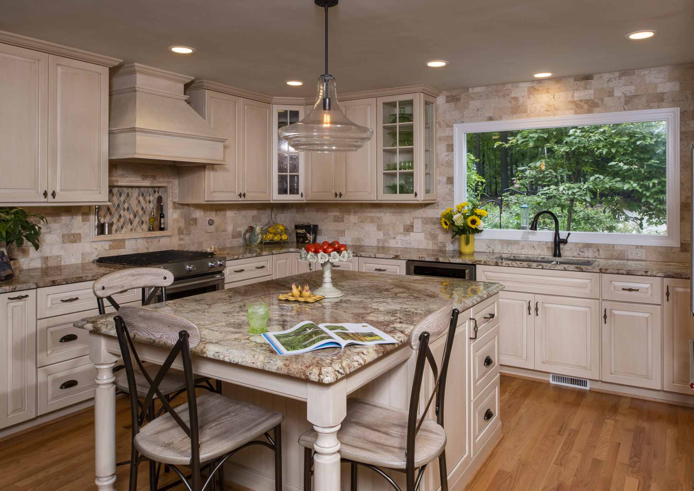This one-level ranch home had a traditional layout with smaller, defined spaces. By taking down a center dividing wall, all the living spaces were opened to one another and the new kitchen footprint was created. A new window lets in light and is a great spot for birdwatching. Using custom cabinetry we made a large center island which hides the microwave drawer and seating for four. The color and textures were inspired by the homeowner’s love of the desert. A true, large-scale transformation now houses the wonderful collections of family past with plentiful space for new memories.
LOCATION: Cedar Hills Circle, Chapel Hill
DESIGNER: Lisa Principe
