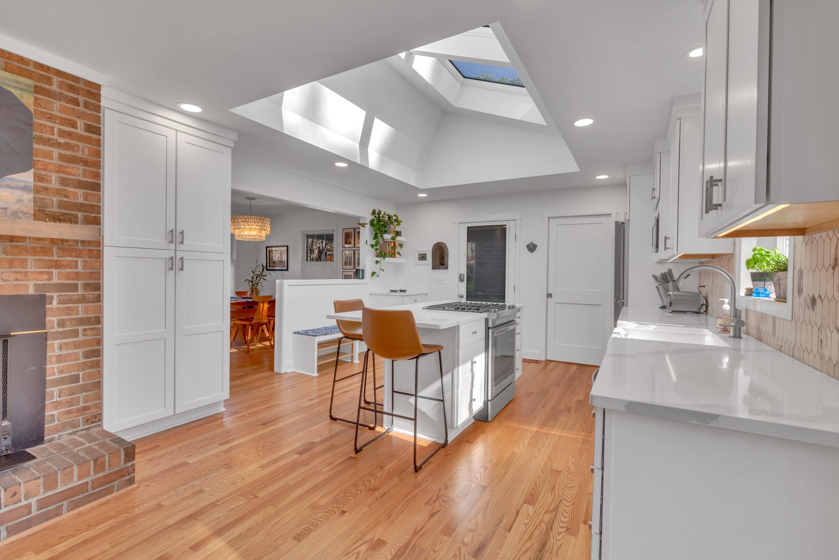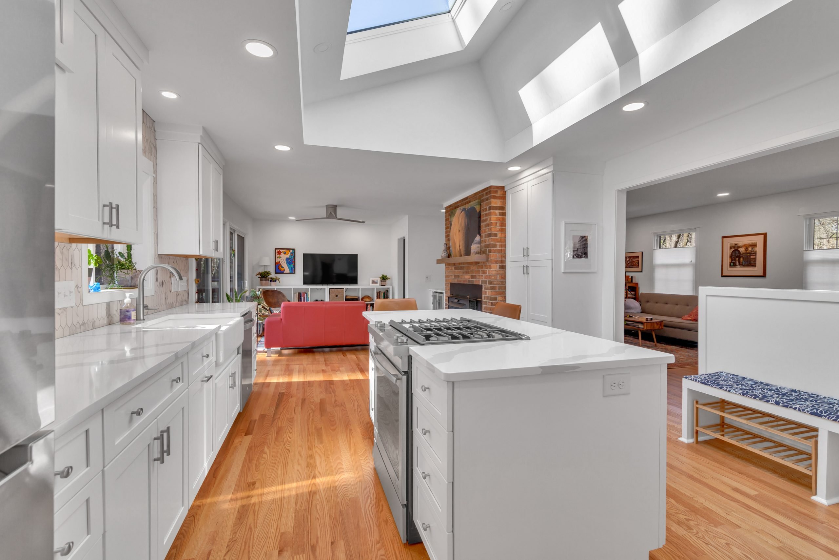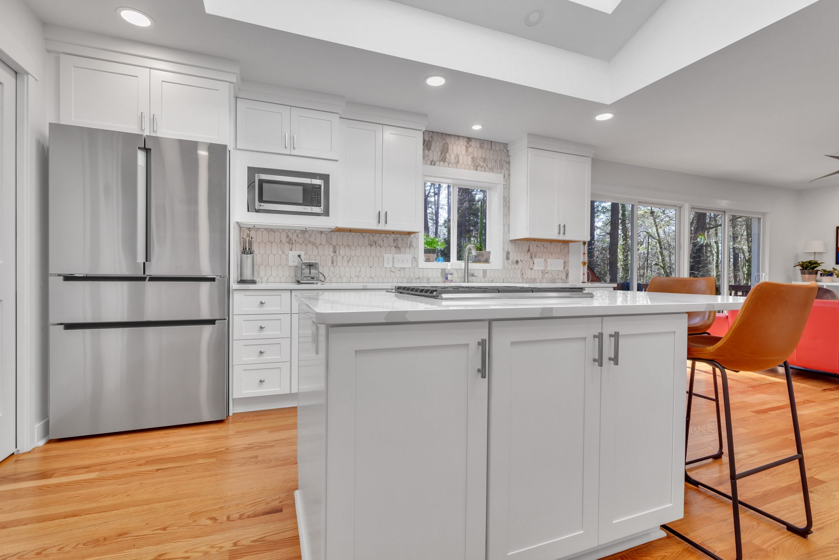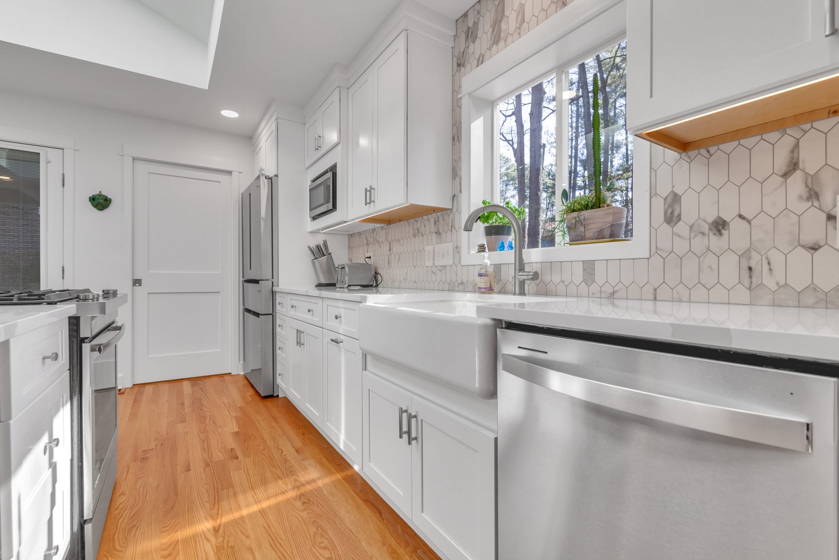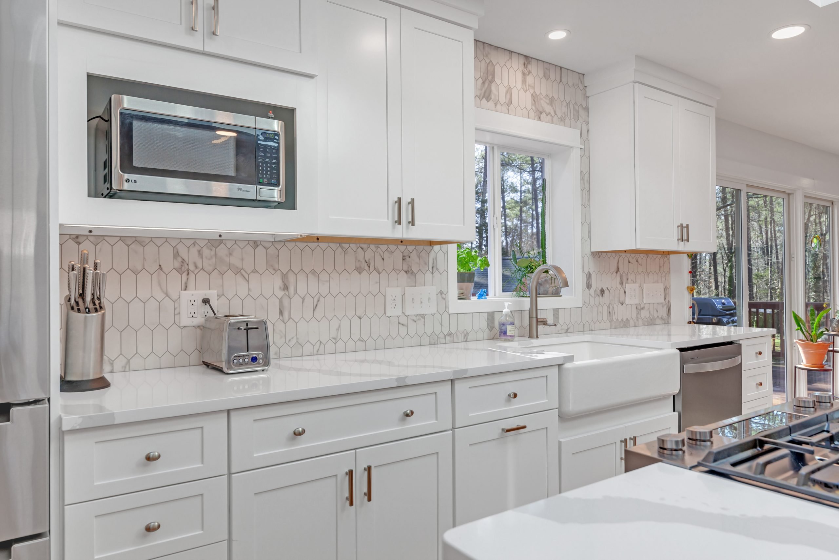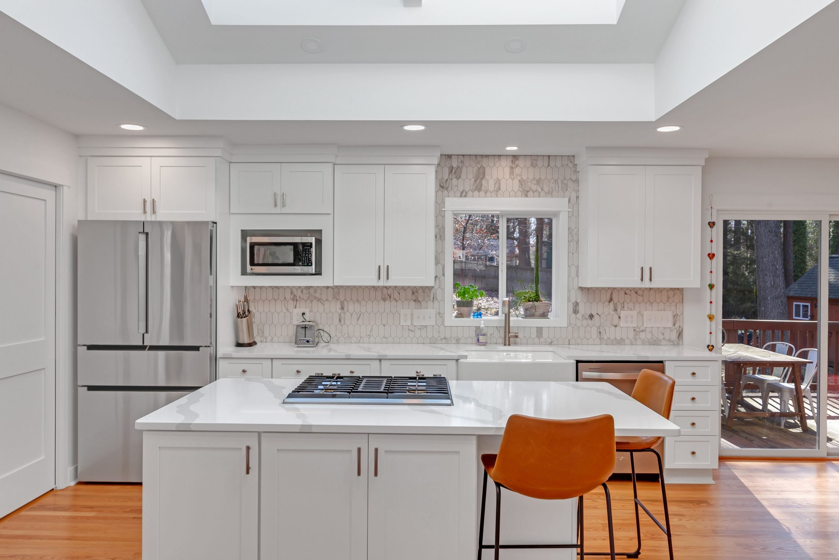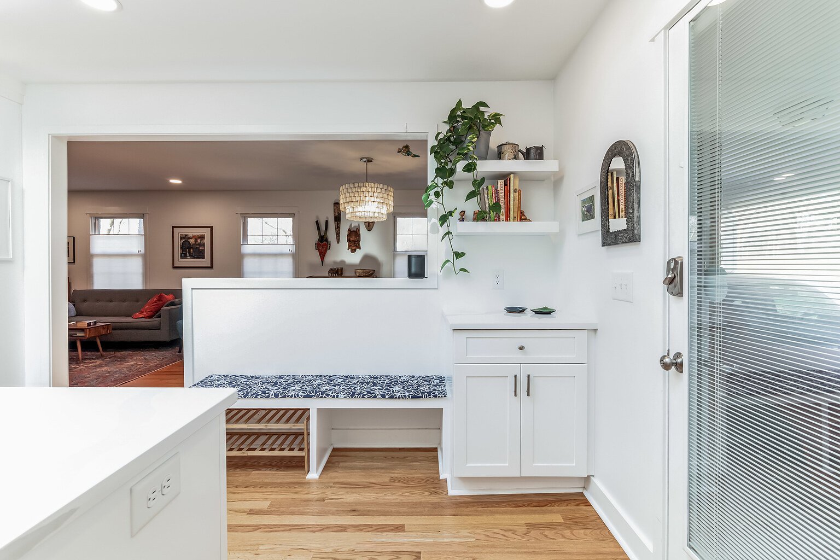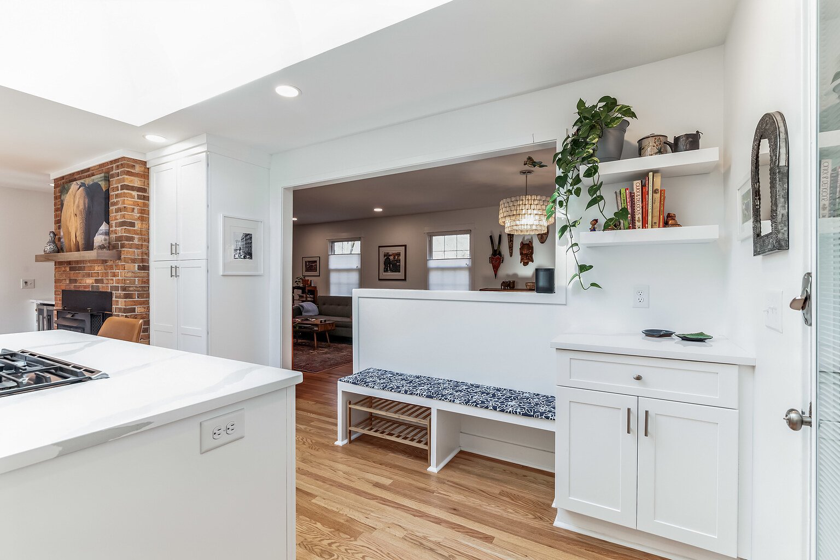On this renovation the primary goal was to improve the working space in the kitchen and to create a better flow with the laundry room, the dining room, living room and update the fireplace area. This kitchen is a contemporary style kitchen that incorporates minimalist elements, highlighting the shades of white on the cabinets with the countertops and the grays tones in the backsplash. This kitchen focuses on functionality and simplicity.
In this kitchen we also added a skylight that made a big difference. The skylight became the focal point of the kitchen, even though we did not increase the square footage, the kitchen feels more spacious bringing an aesthetic pleasant atmosphere and the natural light creates the illusion that the Kitchen more spacious and brighter.
By opening the wall from the kitchen to the dining room we created a better flow. We updated the fireplace with a beautiful new mantel and added a wet bar area next to it, where the backsplash tile brings all elements together.
The homeowner needed to replace the patio doors and it really improved the connection with the kitchen and all the surrounding rooms. Now the kitchen and other areas work in perfect harmony.
PROJECT LOCATION: Durham, NC
PROJECT COMPLETED: Fall 2022
DESIGNER: Jeamilette Marcano
