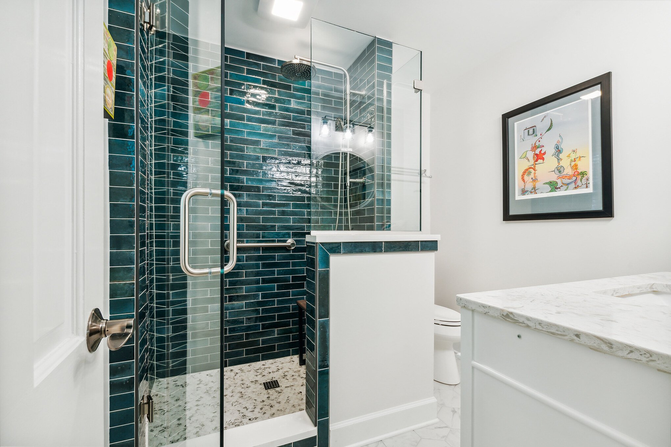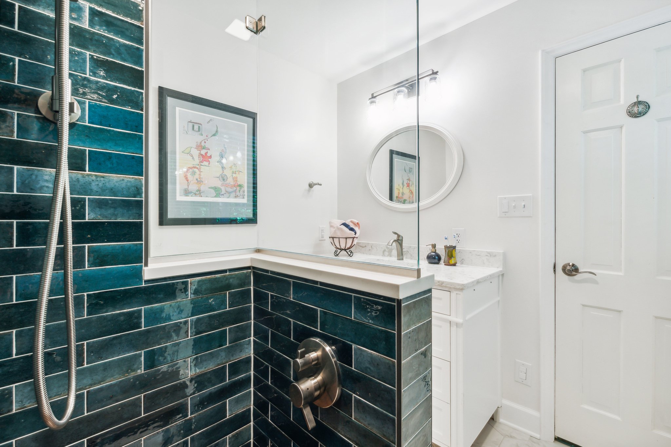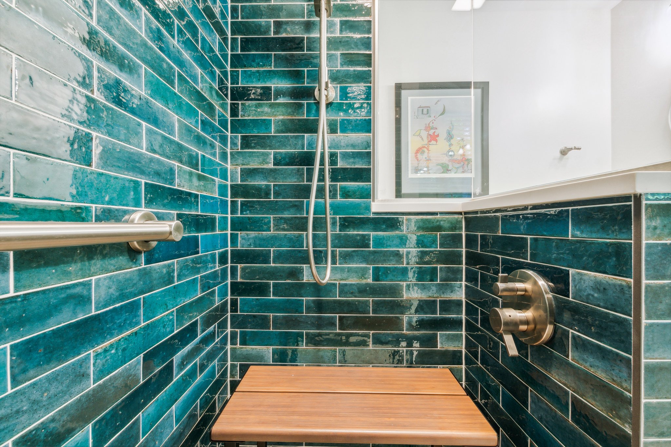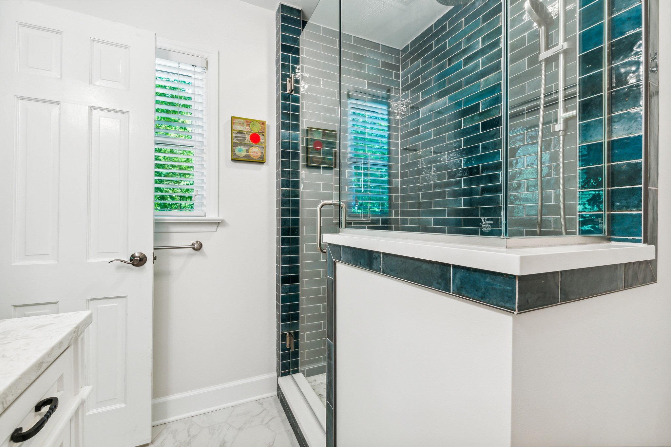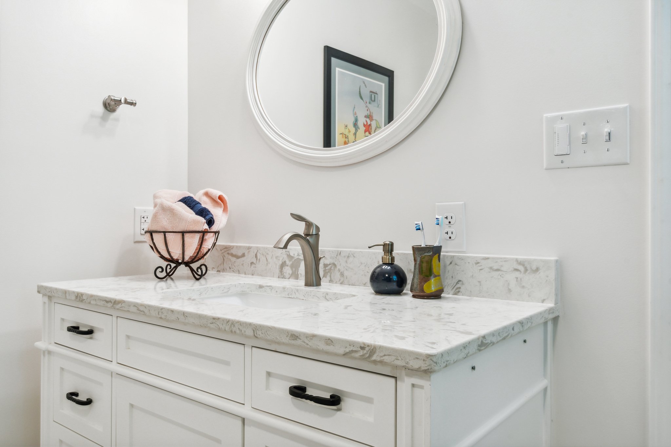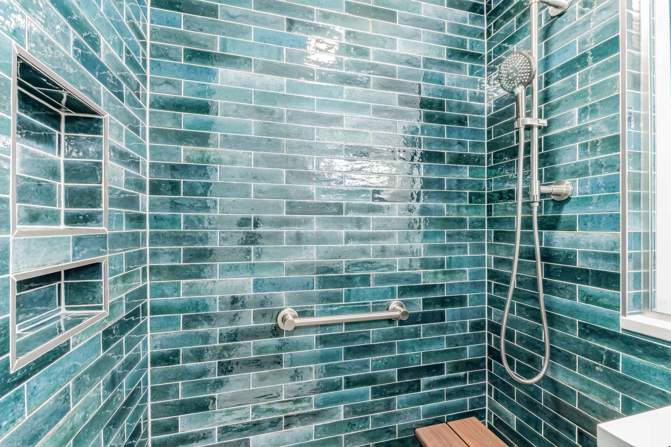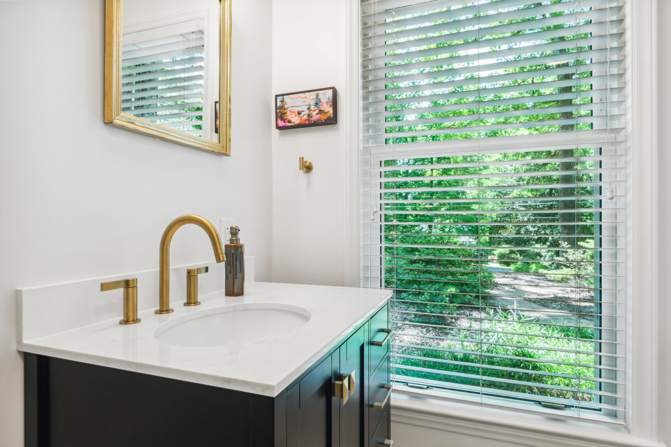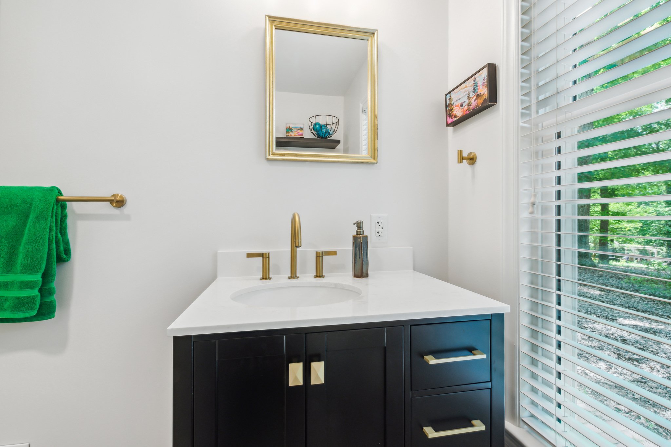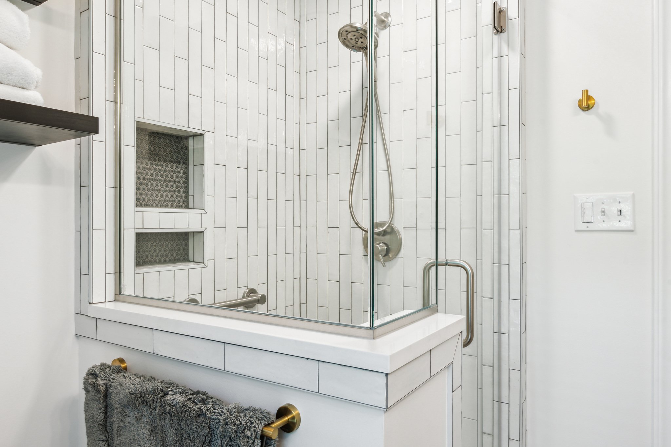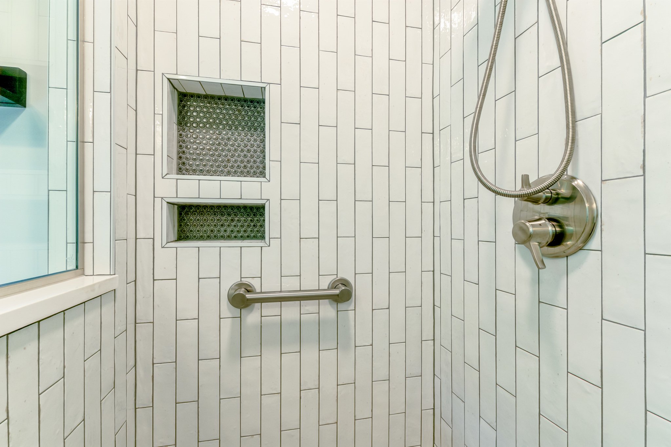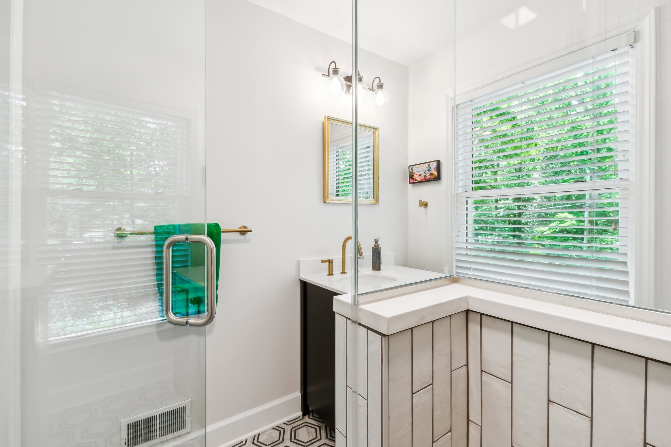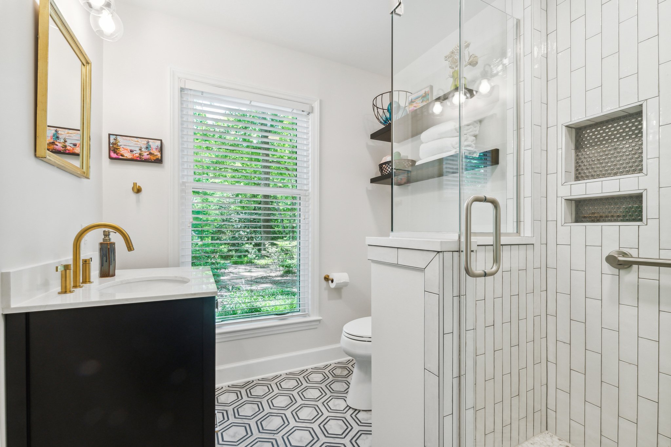Two baths in this lovely Cape-style home needed to be
updated. One had an enclosed shower which felt small and
dark. The other had a tub which we removed to make way for
a large walk-in shower. We took down walls wherever possible
and used new glass enclosures to let in the natural light.
The tile selections added elegance and drama while the
plumbing fixtures were simple and classic.
Having recently purchased a vanity and light fixtures, we were
able to incorporate those into the finished space.
Both the homeowners and their guests can enjoy completely
refreshed spaces with lots of light – and ample hot water!
PROJECT LOCATION: Durham
PROJECT COMPLETED: Spring 2023
DESIGNER: Lisa Principe
